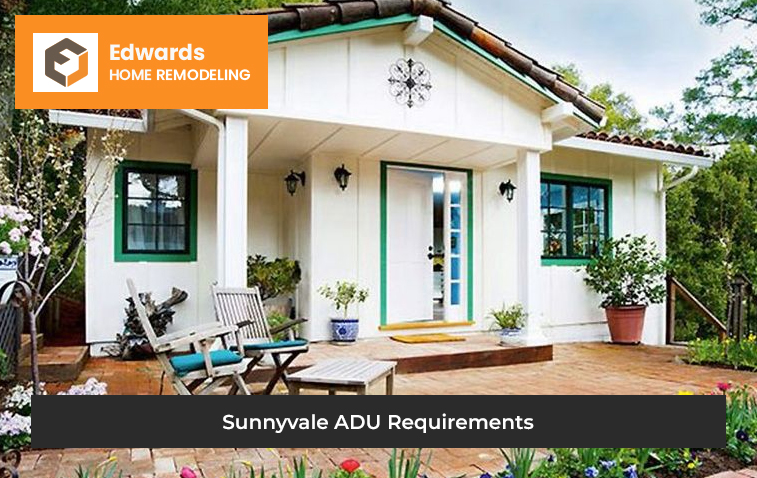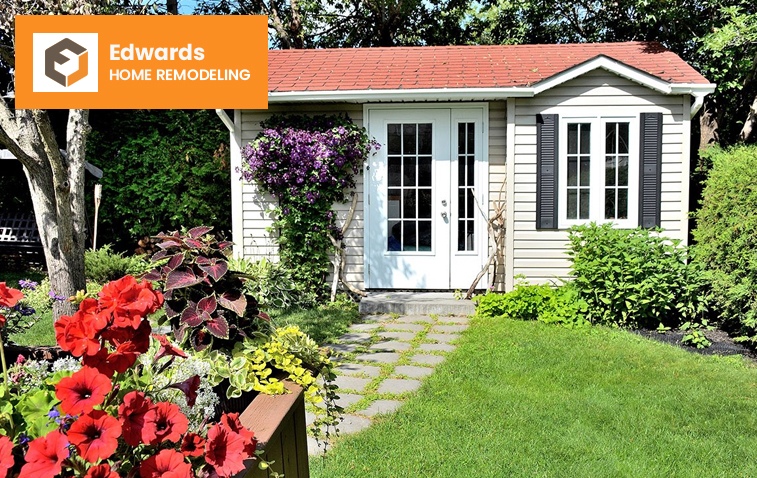An accessory dwelling unit, or ADU, is a legal and regulatory term for a secondary dwelling unit that shares a building lot with a larger primary residence that has been built in accordance with Sunnyvale ADU requirements.

Think of it like an apartment but without an entire apartment building. Note that tiny homes may not always qualify as ADUs if they do not have utility hookups or a foundation, and mobile homes or trailers are not ADUs; ADUs must be permanent residences that must be built in accordance with Sunnyvale ADU requirements.
Sunnyvale ADU requirements are as follows:-
Single Family: Under state law, all single-family homes are allowed at least one ADU. In addition, single-family owner-occupied lots may create an ADU and a Junior Accessory Dwelling Unit (JADU).
Multifamily: On lots containing an existing multifamily housing structure –
(A) Two separate accessory dwelling units are permitted per lot.
(B) One or more accessory dwelling units may be created by converting non-inhabitable interior spaces.
The maximum number of accessory dwelling units created shall not exceed 25% of the total number of dwelling units in the existing multi-family structure.
The regulations allow you to have varied types of ADUs and here are the details
|
Detached ADU |
This structure should be a standalone unit located at some distance from the main home. |
|
Attached ADU |
The name says it all and this type of ADU will share a wall with the main building. |
|
JADU |
This is a slightly smaller unit approximately 500 square feet in size. |
|
Conversion work |
The authorities offer the scope to execute conversion work. You can convert garages & store rooms into livable spaces. |
Residential properties will not be subject to any minimum lot size for Accessory Dwelling Units by ordinance or the underlying zoning district. ~ According to AB68
Units up to 800 square feet qualify for streamlined approval.
For non-streamlined units: Maximum size of not more than 850 square feet of floor area or 1,000 square feet of floor area if the unit has two bedrooms.
However, if the accessory dwelling unit is attached to an existing single-family dwelling, the floor area of the accessory dwelling unit shall not exceed 50% of the existing single-family dwelling.
Side and rear setbacks of a minimum of four feet are required; however, setbacks of less than four feet are permitted if the accessory dwelling unit is built on the same site and with the same dimensions as an existing structure being demolished for the purpose of constructing the accessory dwelling unit.
New parking is not required for a new ADU. Replacement parking is not required when converting an existing garage. When ADU parking is provided, it must meet the standards for development.
Accessory dwelling units shall not be required to provide fire sprinklers unless required for the main dwelling.
You must maintain materials, colors, and appearance similar to the main residences.
Height: The height of the unit measured from within five feet of the structure does not exceed 16 feet from the ground to the highest point of the roof.
The ministerial review process will be required based on state requirements. Design review will not be required for minor exterior changes that are not added to the existing structure.
State regulations do not specify it.
For new ADUs (conversion and new construction) erected between 2020 and 2025, owner occupancy is not required. ~ SB13 Update
The applicant may be required to install a new or separate utility connection directly between the accessory dwelling unit and the utility.
The city council may establish a connection fee, or capacity charge proportional to the load the proposed accessory dwelling unit will place on the water or sewer system based on the size or number of its plumbing fixtures.
This fee or charge may not be more than it would reasonably cost to provide this service.
Exterior entrances and stairways serving accessory dwelling units must not be constructed on any elevation of the building that faces a public street.
As of 2020, in accordance with state law, all residential zoning districts, including single-family and multi-family dwellings, may build accessory dwelling units.
At least one thousand square feet of open space is required for each R-2 lot with an accessory unit.
A single unit cannot be placed in front of the main house.

In most cases, the biggest hurdle is creating a 4-dimensional plan. Yes, that’s right, a 4-dimensional plan. ADUs are an investment best viewed through a 30-year long-term lens.
In addition to government housing regulations, the often hidden costs of permits and fees, housing feasibility, project scope, and costs must all be weighed against the long-term impact they will have on your property.
And by long-term impact, we mean your direct investment and how the ADU will affect your family’s lifestyle.
A short-term approach often overlooks critical factors such as home design elements, specific opportunities or challenges presented by city planning and building departments, financing, and actual return on investment, as amended.
Most garages must be extensively modified to meet the structural and energy needs of living space. For the installation of plumbing, electricity, gas, water, and sewage, the slabs must be destroyed. not to mention pouring a fresh base once again.
If you build an ADU with Edwards Home Remodeling following Sunnyvale ADU requirements, we shall ensure that you will get the maximum out of your new home. Contact us today!!!