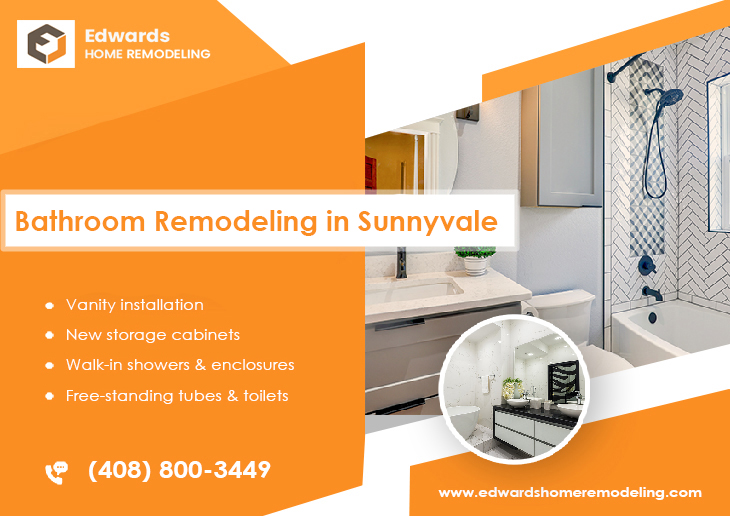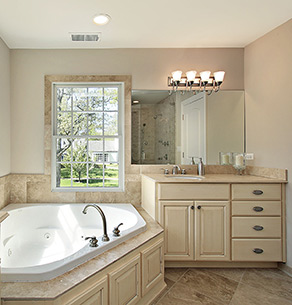When To Think Of Remodeling A Bathroom?
It is when you notice visible signs of damage, like uprooted wall claddings & floor tiles, damaged tapware, stains on the walls & ceiling, leaking pipes, broken fixtures, loose fittings and rust infested railings. These are the prominent signs that tell you to go for a full remodel of your bathroom. If you still neglect these glaring visuals, you might have to spend fortunes on costly repairs down the line. So, it is always advised to prevent the existing condition from further worsening. It is exactly when we at Edwards Home Remodeling come into the scene, providing custom solutions to homeowners that have got a damaged, old, outdated and a worn-out bating space. Typically, a bathroom should be remodeled once every 4-5 years. It can be clinical changes or some major improvements in the overall layout style and fittings. We first assess the extent of damage, understand your present-day needs, your budget in-place, the layout-design preference and thereafter carry out a renovation, which perfectly serves your requirement. You can always call us at (408) 800-3449, and speak to one of our bathroom remodeling experts, and get a fair idea as to when to embark on a full bath remodel project at home.
How Is A Vanity Installed & What Purpose It Serves?
First, a vacant place is earmarked on any one of the walls of your bathroom, where the prefabricated wooden vanity would be fitted, with the help of screws and bolts. Once the place is identified, our skilled workers go on to install the hardwood vanity on the wall, in a precise and accurate way. No damage is caused to the adjoining areas or any other bath fittings in-place. The vanity is designed in such a way that it can easily accommodate 2-3 undermount sinks in it, which would have the drainage pipes attached from the inside. The main purpose of installing a vanity in a bathroom is to add to the existing storage space. Apart from the wall-hung cabinets, a vanity provides an effective storage space for keeping all the daily-use bath essentials near you, including the toiletries. This helps in decluttering the bath space and make it look neat, organized and well laid out. As we’re experts in full bathroom remodel in Sunnyvale, CA, we understand what our clients want, and redesign an old & outdated bathing space accordingly. You can always consult with one of our professionals and ask for FREE quotes regarding your custom upgrade project. Kitchen or bath, we’ve expertise in every domain of home remodeling.


