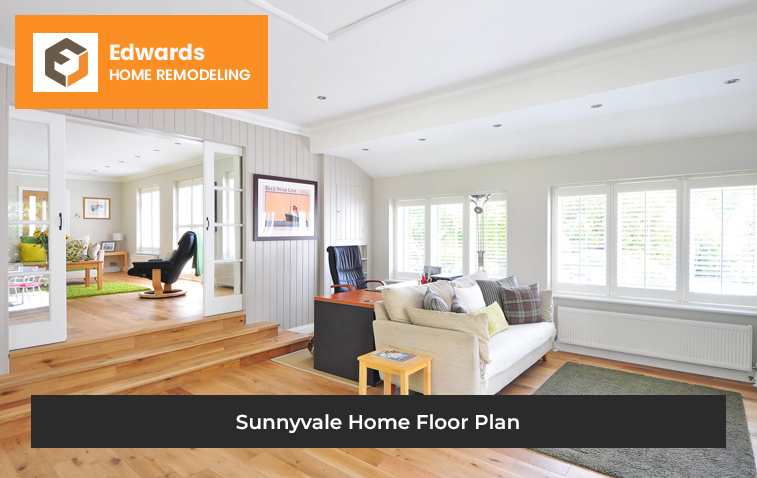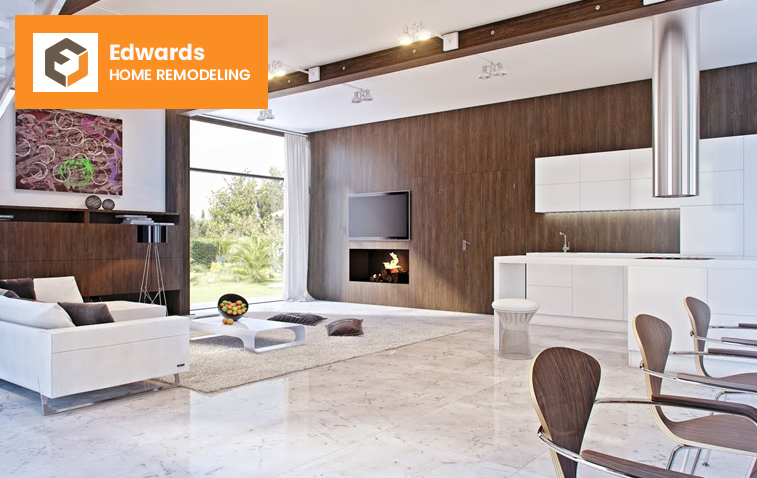Discover the definitive guide to uncovering the ideal floor plan for your dream home in Sunnyvale! Selecting the perfect layout can feel overwhelming amidst the abundance of choices available.
It begins with a thorough assessment of your needs and lifestyle, as well as an evaluation of room layouts and sizes. Staying within your budget is essential, and consulting with experts can provide valuable insights. Take your time to explore your options, and you’ll find the floor plan that perfectly complements your lifestyle and budget.
This comprehensive guide will help you make an informed decision. So let’s dive in and discover the perfect floor plan for your sunny abode!

Before diving into specific floor plans, it’s important to assess your needs and lifestyle. This will help determine the layout and features that are most important for you and your family.
Consider privacy needs in different areas of your home. For instance, if you work from home or have a noisy household, a layout that offers privacy in your office or bedroom may be ideal.
Consider noise levels. If you have young children or entertain guests often, opt for a floor plan that separates bedrooms from the main living areas to minimize noise.
When it comes to entertaining, think about how frequently you have guests and the type of gatherings you usually have. This will help you decide if you need a bigger living or dining area, or if an open floor plan would be more suitable for your needs.
There are several types of floor plans to choose from when designing your Sunnyvale home. Each option offers its benefits and can cater to different lifestyles and needs. Some popular floor plan types include:
Open floor plans are a popular choice for modern homes. This type of layout eliminates walls and doors, creating one large open space that combines the kitchen, dining area, and living room. Open floor plans are great for entertaining and give a spacious feel to the home. They also allow for natural light to flow freely, making the home feel bright and airy.
On the other end of the spectrum, closed floor plans offer more privacy and separation between rooms. This type of layout has distinct rooms for specific purposes, with walls and doors enclosing each space. Closed floor plans are ideal for larger families or those who prefer a traditional home design. They also offer more privacy and noise control.
Modular floor plans are a popular choice for those looking to build their home quickly and efficiently. This type of layout consists of pre-constructed sections that are assembled on-site, allowing for a shorter construction time. Modular homes also offer flexibility in design and can be customized to fit your specific needs.
Hybrid floor plans combine elements from both open and closed layouts. They offer some communal spaces while also providing areas for privacy and quiet, making them ideal for families or individuals who want a balance of both in their home design.
Embark on your journey to find the perfect Sunnyvale home floor plan with Edwards Home Remodeling. With 20 years of experience, our knowledgeable team will guide you through the process. Contact us today for a consultation!
When evaluating different Sunnyvale home floor plan options, it’s important to consider the layout and size of each room. This will help determine if the space meets your needs. Here are some tips for evaluating room layouts and sizes:

When choosing a Sunnyvale home floor plan, it’s important to keep your budget in mind. Some floor plans may require more materials or labor, resulting in higher costs. Here are some tips to help you stay within your budget:
Finding the perfect floor plan for your Sunnyvale home can be overwhelming. With our expertise, we’ll help you design a functional and beautiful home that meets all of your needs. Contact us today to get started!
Choosing the right Sunnyvale home floor plan is a crucial step in creating your dream home. By considering your needs, evaluating room layouts and sizes, budgeting, and seeking professional advice, you can find the perfect layout for your lifestyle and budget. Remember to take your time and thoroughly weigh all options before making a decision.